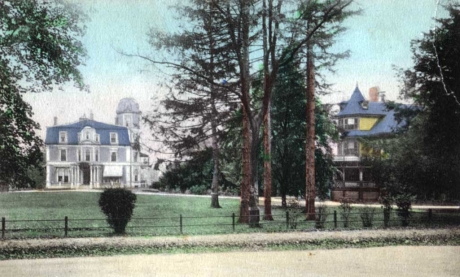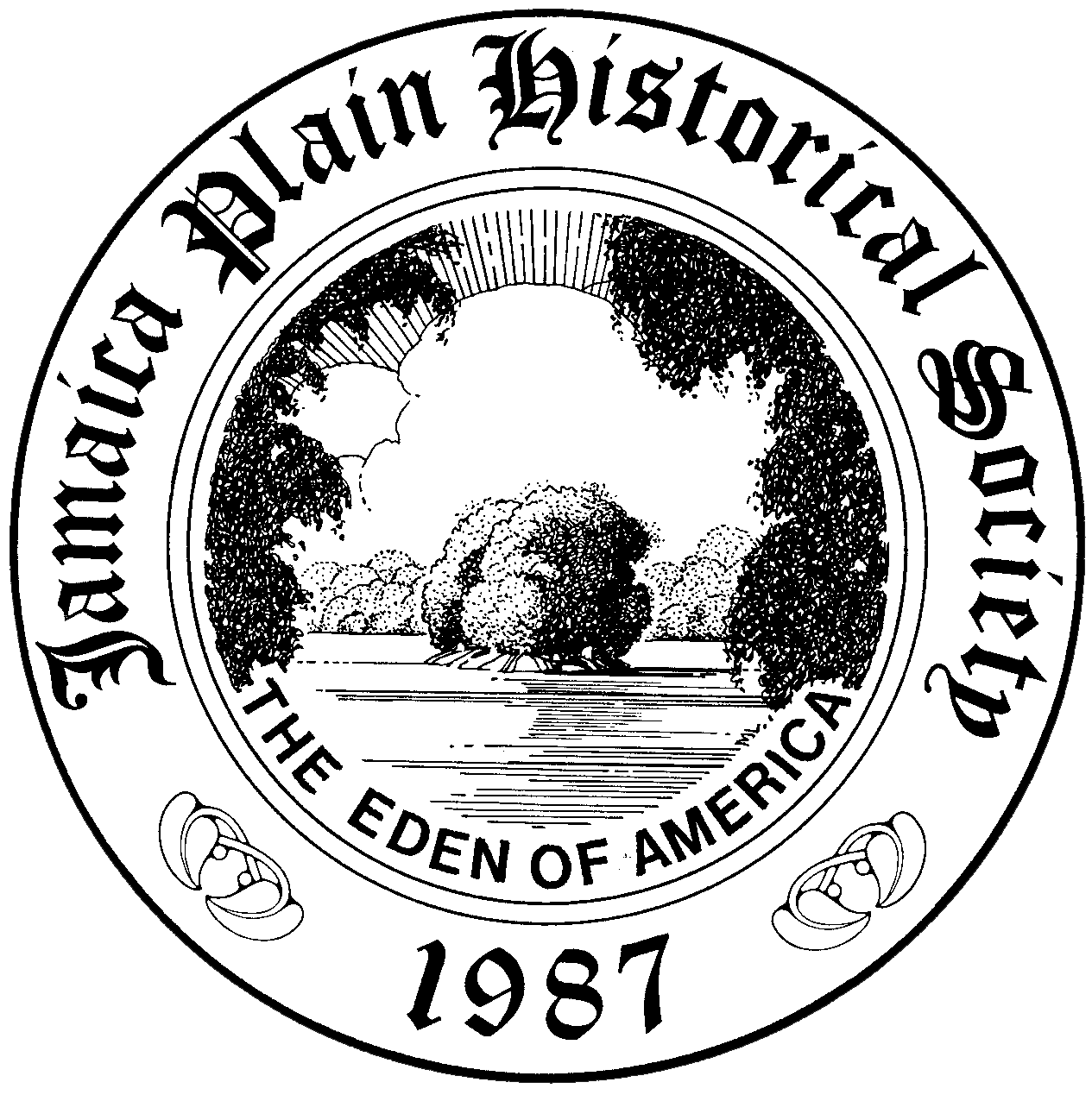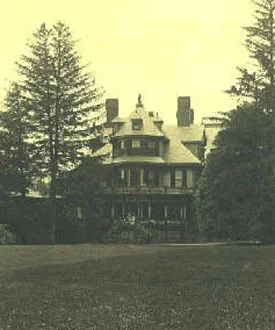Adams-Nervine Asylum - National Register Nomination Form
The material that appears below was excerpted from National Register of Historic Places Nomination Form prepared by Candace Jenkins, Massachusetts Historical Commission, and Judith McDonald, Boston Landmarks Commission in March 1981 and was entered into the Register on June 1, 1982. Additional material including maps, correspondence, and photographs attached to the Nomination Form have been omitted. Jennifer Stewart assisted with the conversion of the original typewritten form to this digital format.
The Adams-Nervine Asylum is also a Boston Landmark and you can access the Study Report here: https://archive.org/details/reportofbostonla00bost_5
Statement of Significance
The Adams Nervine Asylum possesses integrity of location, design, setting, materials, workmanship and association, and is significant for its architecture, landscaping, and social history. It is Boston’s single remaining rural estate, which consists of outstanding later Victorian wood frame structures in their original setting. The social significance of the property lies chiefly in its development as a medical treatment center that embodied humanitarian and progressive ideals and methods. The property thus meets criteria A & C of the National Register.
The property was located on highlands at the edge of the Bussey Farmstead, known as Woodland Hill. The farm, now the Arnold Arboretum, was given to Harvard University in 1872 for the establishment of a tree garden (National Historic Landmark). The horticultural improvement did not begin to take its present shape until 1882, when a long-term agreement, projected by Frederick Law Olmsted as part of his Boston Park System Plan occurred, stipulating that Harvard develop and maintain the Arboretum and that the City of Boston hold title to the land.
The Asylum was incorporated in 1877 and opened in 1880. The purchase of the Jamaica Plain estate of J. Gardiner Weld, a commercial merchant who died c. 1876 prior to inhabiting his new mansion, was made possible by Seth Adams, who made his fortune at his sugar refinery in South Boston. The Adams brothers (Seth and Isaac) previously had manufactured printing presses and machinery. At his death, Seth Adams bequeathed $600,000 for the establishment of a curative institution for the benefit of indigent, debilitated, and nervous people: inhabitants of the State who are not insane.
The Trustees purchased the Weld estate and neighboring Lewis and Glover property for conversion to the Asylum in 1879, and initiated the architectural competition to design the necessary additional buildings. The planning of the Asylum was to incorporate the theories of Thomas Kirkbride, a contemporary Philadelphia psychiatrist, who developed the "moral treatment" system for patients with nervous disorders. Kirkbride advocated small (not more than 250 patients) hospitals to be regarded as hostels for patients temporarily removed from their communities; the hospitals were to reflect aspects of normal community living, i.e., home-style atmosphere, non-isolation, dignity of patients. Such theories are early representations of current halfway house and patients’ rights philosophies.

The Asylum also reflected another aspect of nineteenth century medical theory, that is, the "villa style" or "village plan" institution that first emerged at the Kankakee State Hospital and locally appeared in Brookline at the Channing Sanatorium. The Kankakee plan incorporated small residences with a central, restaurant-style dining room, shops and vocational buildings, a green, sidewalks and driveways in imitation of a small village. Both the Kirkbride and Kankakee progressive theories stressed the importance of patient individuality and freedom of movement and required the physical plant to permit the same. The most important aspects of both theories are to be found at the Asylum and in the Adams House itself. The Adams House, built in 1880, served the female patients; it was not until 1895 that a House for Men was completed. Men never numbered more than 25% of the total patient population of about 40. This structure burned subsequently.
Present and Original Physical Appearance
The Adams Nervine Asylum is composed of three major structures and four ancillary buildings, all dating from the late nineteenth century, sited on a generously landscaped estate in the Jamaica Plain neighborhood of Boston. The major structures are set within broad lawns shielded from Centre Street by a row of tall evergreens. Short granite posts mark the entrances and gravel paved driveways in the 1,800-foot frontage. The service structures are generally placed behind the major buildings, on the easterly portion of the grounds which slope down to and afforded views of the Arnold Arboretum. Shrubbery is clustered between the buildings, and mature trees provide considerable shade.
The oldest structure is the J. Gardiner Weld House, built c. 1875, in the French Mansard style. It is a two-and-a-half-story, three bay wide by three bay deep wood frame house with clapboard sheathing set on a masonry foundation. There is a distinctive five-story mansard-ed octagonal tower on the southwestern elevation. The northwestern entrance facade is symmetrically arranged about a central projecting bay with an elaborate columnar and segment-ally pediment portico. The segmental pediment theme is repeated above, in the cornice and at the mansard level. Floor levels are emphasized by decorative stringcourses and modillion bracketed cornices. In keeping with the French Mansard style, ornament is elaborate, academic, and architectonically placed to articulate openings, corners, and other shifts of plane. It contrasts with the clapboard skin of the two major floors and the slate covering of the mansard levels. Windows on each level differ in shape, but all have typical elongated proportions, a double hung sash and boldly carved enframements.
The offset five-story turret placed in the left bay on the southwestern facade repeats the basic design elements of the main block. The turret’s verticality is counterbalanced by the open veranda that wraps around the southeast corner of the house. The veranda is distinguished by its, ornately carved, wood posts and fretwork railing. The northeastern elevation, a modest echo of the northwestern entry façade, is distinguished by an elaborately carved overhanging door hood. The major fire escape system for the Weld House is located here.
A four-story clapboard sheathed frame addition set at the northeastern corner doubled the size of the house in 1899. Bracketed cornices and stringcourses match those of the main block. Although of no particular stylistic derivation, the addition complements the detailing of the Weld House.
The carriage house accompanying the Weld House is a fine example of pattern-book architecture. Essentially a single-story rectangle with a patterned slate mansard roof, the clapboarded massing is broken by a cross gable entry projection, dormers, and a steep roofed cupola.
The 1880 Queen Ann style Adams House is a commodious two-story structure. The basic T-plan is de-emphasized by the various porches, verandas, large roof dormers and other spatial projections. The main floor is set on a high basement and both levels are faced with polychromatic rough-hewn stonework with brick voussoirs emphasizing corners and window openings. Broad steps lead to the stone, Romanesque detailed porch that covers the recessed entry. The second floor is sheathed with clapboard; its stick style articulation continues in the steep ridged and gabled slate covered roofs of the structure. Fish scale shingling on the gable ends plus the sunburst carvings in dormer pediments, screens, ornate brick chimneys, and bracketed cornices are familiar elements of the Queen Anne stylistic vocabulary. Despite the irregularity of massing and roof profiles, the fenestration pattern of the façade consistently provides paired windows with double hung sash of a variety of proportions.
Elaborate single-story open frame porches counterbalance each other on the sides of the Adams House. Each is distinguished by a lattice filled lower apron and a chinoiserie balustrade with cut and turned posts and brackets. The northeasterly veranda echoes the shape of the projecting three-story octagonal bay of the main house and extends to the ancillary Davis crafts or activity house, a two-story frame hipped roof structure. The balustrade above the veranda wraps around the rear of the Adams building, which displays similar but less elaborate details than its other three elevations. The southwesterly porch with its octagonal projection also links to the two-and-a-half-story, cross gable plan, Nurses cottage.
Behind the Weld Mansion is a small greenhouse, now in disrepair. The boiler and laundry facility is a simple three bay by four bay frame single-story plus mansard level structure, located behind the Adams House. The elevations are sheathed with clapboard. The slate roof, penetrated by dormers, is set above a simple modillion cornice. Side stairs with a simple wooden railing lead to its front entry.
At the southern most end of the property is the Director’s House, a Colonial Revival structure, c. 1895, by an unknown architect. Set on a knoll, the house is oriented southerly and is approached by a short flight of steps. The two-story frame structure displays characteristic Colonial Revival symmetry and proportions. Full height swell front bays flank the central entry portico with slender Doric columns and a graceful balustrade, A Palladian window on the second story and a pediment-ed roof dormer further accentuate the central axis, which is then counterbalanced by the deck on top of the roof with its paired chimneys and delicate balustrade. Later additions have modified the neo-classical symmetry of the other elevations.
The 1891 Men’s Residence was designed by Harris M. Stevenson, a Boston architect who began practice in 1870 after training with Nathaniel Bradlee. This structure later was destroyed by fire.
The Weld House is an exuberant representation of the French Mansard style, while the Adams House portrays the Queen Anne Revival style, and the last of the major structures, the Director’s House illustrates the final nineteenth century architectural fashion, the Colonial Revival. The dependent structures are placed in standard spatial and functional relationships to their central buildings. These structures chronologically reflect the transitions in architectural fashion, and each appears at the onset or peak of its particular style’s prominence.
The Weld Mansion, c. 1875, reflects the picturesque country house ideals popularized in the 1840’s by Andrew Jackson Downing. Downing professed that buildings and their grounds are extensions of each other and that estates should promote hospitality, moral virtue, and domesticity. While asymmetrical plans and irregular rooflines were hallmarks of the picturesque in architecture, numerous stylistic interpretations were employed and usually were derivations of earlier European modes. In this instance, the French Mansard, or French Second Empire style, was at its height of popularity and a logical choice for a gentlemen’s estate in Jamaica Plain.
Weld’s architect acknowledged the magnificent views of the surrounding countryside by providing a high turret for the mansion. The unknown architect delivered a facile version of the French Mansard style villa: a rectangular primary block with openings arranged symmetrically about an emphasized central bay, often as here in semi-pavilion form; a mansard roof with dormers; the offset turret; and extensive architectonic ornament. Interior revisions were made in 1879 when the house became the administrative offices, and its rear was expanded substantially in 1899.
The accompanying carriage house is a fine example of an estate service building; its cross gable plan with a mansard roof of a complex profile and steep cupola reflects its probable builder’s guidebook origin.
More information is known about the design of the Adams House. The winner of the design competition sponsored by the trustees was J. Pickering Putnam (1874 – c. 1905) a Boston architect, who had an active residential practice in Back Bay having designed both Hadden Hall and Hotel Charlesgate. The other entrants were William G. Preston and the firm of Cabot and Chandler. Despite Seth Adams’ stipulation that the structure "be plain, substantial and simple and great attention shall be paid to convenience, comfort, good-sized rooms and good air," two of the three designs, including that of the winner, were hardly plain. Putnam, a Harvard graduate, trained at the Ecole des Beaux Arts and Berlin’s Royal Academy of Architecture, effectively disguised the monumental scale of the structure, built in 1880 and used for the women’s residence, with customary Queen Anne style elements of porches, dormers, ornamental screens, asymmetrical fenestration pattern, constantly changing surface materials and irregular massing and roof profiles. Its restlessness contrasts with the formality of the Weld Mansion, but both represent important phases of the picturesque.
The Director’s House, by an unknown designer, displays the neo-classical symmetry and proportions of the Colonial Revival style, and contrasts with the picturesque forms of the Weld Mansion and Adams House. Although later additions have modified the design of all but the main (southern) facade, the building, set on a knoll, adds to the grouping of varied late nineteenth century architectural styles, complete with its original country environment.
Bibliography
Cunliffe, Ausukel, Hansel & Rotenstein, unpublished and untitled paper, Harvard University Carpenter Center for Visual Studies –VES 163, Prof. E. Sekler, undated.
Drake, S. Old Landmarks & Historic Personages of Boston.
Herndon, Richard. Boston of Today, Boston 1892.
King’s Handbook, 1883.
Putnam, J.P. Architecture under Nationalism, Boston, The Nationalist Association, 1890. Published The Nationalist, "a monthly magazine devoted to the nationalization of Industry and the goal of Brotherhood of Humanity".
The International or Metric System of Weights & Measures, Boston, 1874.
Windsor, J., Ed. The memorial History of Boston. Boston, 1881.
Wyman, Donald. The Arnold Arboretum Garden Book. New York and Toronto, 1954.
Zaitzevsky, C. Final Report-Architectural and Historic Surveys of Park Square, Jamaica Plain, Forest Hills Cemetery, Olmsted Park System and Pierce Square, Dorchester Lower Mills, unpublished report for the Boston Landmarks Commission, 1970.

